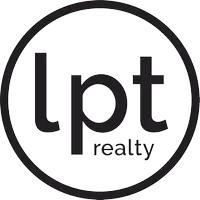4 Beds
3 Baths
2,512 SqFt
4 Beds
3 Baths
2,512 SqFt
Key Details
Property Type Single Family Home
Sub Type Single Family Residence
Listing Status Active
Purchase Type For Sale
Square Footage 2,512 sqft
Price per Sqft $214
Subdivision Creek Bend Farms S/D Unit 7
MLS Listing ID 1298534
Style Traditional
Bedrooms 4
Full Baths 2
Half Baths 1
HOA Fees $475/ann
Originating Board East Tennessee REALTORS® MLS
Year Built 2022
Lot Size 6,534 Sqft
Acres 0.15
Lot Dimensions 55x119.61
Property Sub-Type Single Family Residence
Property Description
The second floor has your large Primary suite. The ensuite has a very large two bowl vanity, jetted tub, separate shower, enclosed water closet and nice walk-in closet. You will also find the laundry room conveniently located on this floor as well. There are two more bedrooms with nice closets, and a second large full bathroom. Finally, is the fourth bedroom with a closet and can also serve as a bonus room.
The back yard is flat and is a great space to enjoy the outdoors and entertain. Oh, by the way it has a small container garden for your herbs and veggies.
Creek Bend Farms has awesome amenities too. There is a large pavilion, with a stacked stone fireplace, grill, games and lots of seating for your get togethers.
That is not all, there is a large swimming pool, with a tanning ledge, a playground for the kiddos, picnic tables and restrooms. Lots of parking area too.
Please note, the refrigerator, washer and dryer, portable shelving in the garage and outdoor furniture do not convey.
The ceiling shelving in the garage does convey.
All offers must include a preapproval letter or proof of funds.
All showing start after 10:00am.
Location
State TN
County Knox County - 1
Area 0.15
Rooms
Other Rooms LaundryUtility, Office
Basement Slab
Dining Room Breakfast Bar
Interior
Interior Features Walk-In Closet(s), Kitchen Island, Pantry, Breakfast Bar, Eat-in Kitchen
Heating Central, Natural Gas, Electric
Cooling Central Cooling, Ceiling Fan(s)
Flooring Carpet, Vinyl
Fireplaces Number 1
Fireplaces Type Gas, Gas Log
Fireplace Yes
Window Features Drapes
Appliance Dishwasher, Disposal, Microwave, Range
Heat Source Central, Natural Gas, Electric
Laundry true
Exterior
Exterior Feature Windows - Vinyl
Parking Features Off-Street Parking, Garage Door Opener, Main Level
Garage Spaces 2.0
Garage Description Garage Door Opener, Main Level, Off-Street Parking
Pool true
Community Features Sidewalks
Amenities Available Swimming Pool, Playground
View City
Porch true
Total Parking Spaces 2
Garage Yes
Building
Lot Description Level
Faces From Downtown Knoxville take I-40 W, then take exit 376A to right on Hardin Valley exit. Right on Hardin Valley Rd. left on Westcott Blvd. left on Creek Bend Ln, right on River House Rd. House on the right.
Sewer Public Sewer
Water Public
Architectural Style Traditional
Structure Type Vinyl Siding,Brick,Block,Frame
Schools
Elementary Schools Mill Creek
Middle Schools Karns
High Schools Karns
Others
HOA Fee Include All Amenities
Restrictions Yes
Tax ID 090GH003
Security Features Smoke Detector
Energy Description Electric, Gas(Natural)
Learn More About LPT Realty
Affilate Broker | License ID: 349298
devan.grissom.realtor@gmail.com






