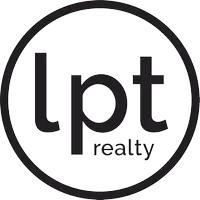2 Beds
2 Baths
1,536 SqFt
2 Beds
2 Baths
1,536 SqFt
Key Details
Property Type Condo
Sub Type Condominium
Listing Status Active
Purchase Type For Sale
Square Footage 1,536 sqft
Price per Sqft $179
Subdivision Whittney Pl Cond
MLS Listing ID 1298854
Style Traditional
Bedrooms 2
Full Baths 2
HOA Fees $200/mo
Originating Board East Tennessee REALTORS® MLS
Year Built 2001
Lot Size 435 Sqft
Acres 0.01
Property Sub-Type Condominium
Property Description
**Copy/paste the following link for full, narrated virtual tour: https://www.youtube.com/watch?v=vYlr0h38SSc
This Fountain City condo is easy on the eyes and even easier on the knees!
Let's start with the best part... ZERO steps anywhere! Not at the front door, not at the garage, and not inside... truly 1-level living. Brand new luxury vinyl plank flooring throughout the entire condo! And the fresh, neutral paint from top to bottom.
The massive family room offers space for all your living room furniture... including your favorite recliner. The gas fireplace creates the perfect backdrop for quality conversation or curling up with a good book. AND plenty of extra space that could be utilized as a dining room, office, or secondary seating.
The primary bedroom with ensuite bathroom, walk-in shower, and and walk-in closet is situated at the front of the house. The 2nd bedroom is perfect for a home office, craft room, or add a bunk bed for your favorite little guests. Since the bedrooms are on opposite sides of the condo, you've got plenty of privacy.
The kitchen offers a sweet space for a small kitchen table ... or utilize the back half of that oversized living area for a larger dining table for those special times when you're cooking for a crowd.
The kitchen flows right out to a private back patio for sipping your morning coffee while enjoying the gentle sounds of the birds and the creek just beyond your yard. All this—without the yard work!
The spacious 2-car garage opens directly into the kitchen, making it super convenient to carry in groceries... even in the rain. And speaking of convenience... grocery stores, restaurants, pharmacies, parks and shops are all just minutes away. The Fountain City Duck Pond (a.k.a. Fountain City Lake is just a couple miles away for strolls, pushing kids on the swings or feeding your feathered friends!
Looking for that low-maintenance lifestyle in a great location? Here ya have it in Fountain City! Call your favorite real estate agent to schedule your private showing!
Location
State TN
County Knox County - 1
Area 0.01
Rooms
Family Room Yes
Other Rooms Family Room, Mstr Bedroom Main Level, Split Bedroom
Basement Slab
Dining Room Eat-in Kitchen
Interior
Interior Features Walk-In Closet(s), Eat-in Kitchen
Heating Central, Natural Gas, Electric
Cooling Central Cooling
Flooring Vinyl
Fireplaces Number 1
Fireplaces Type Gas Log
Fireplace Yes
Appliance Disposal, Range, Refrigerator
Heat Source Central, Natural Gas, Electric
Exterior
Exterior Feature Windows - Vinyl
Parking Features Garage Faces Rear, Off-Street Parking, Garage Door Opener, Attached, Main Level
Garage Spaces 2.0
Garage Description Attached, Garage Door Opener, Main Level, Off-Street Parking, Attached
Total Parking Spaces 2
Garage Yes
Building
Lot Description Zero Lot Line
Faces Take I-640 East to Broadway 441 N exit. Turn L onto Adair Dr. Turn L onto Shamus Way. Continue straight and the condo is the back building.
Sewer Public Sewer
Water Public
Architectural Style Traditional
Structure Type Vinyl Siding,Brick,Frame
Schools
Elementary Schools Inskip
Middle Schools Gresham
High Schools Central
Others
HOA Fee Include Other,Grounds Maintenance
Restrictions Yes
Tax ID 069BE00200R
Energy Description Electric, Gas(Natural)
Acceptable Financing Cash, Conventional
Listing Terms Cash, Conventional
Learn More About LPT Realty
Affilate Broker | License ID: 349298
devan.grissom.realtor@gmail.com






