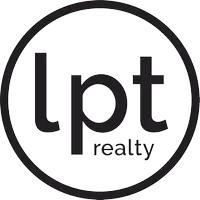4 Beds
3 Baths
1,900 SqFt
4 Beds
3 Baths
1,900 SqFt
Key Details
Property Type Single Family Home
Sub Type Single Family Residence
Listing Status Pending
Purchase Type For Sale
Square Footage 1,900 sqft
Price per Sqft $223
Subdivision Knottingwood Forest
MLS Listing ID 1298880
Style Traditional
Bedrooms 4
Full Baths 2
Half Baths 1
HOA Fees $450/ann
Originating Board East Tennessee REALTORS® MLS
Year Built 1993
Lot Size 435 Sqft
Acres 0.01
Property Sub-Type Single Family Residence
Property Description
Location
State TN
County Knox County - 1
Area 0.01
Rooms
Family Room Yes
Other Rooms Office, Family Room
Basement Crawl Space
Dining Room Breakfast Bar, Formal Dining Area
Interior
Interior Features Walk-In Closet(s), Pantry, Breakfast Bar
Heating Central, Natural Gas, Electric
Cooling Central Cooling
Flooring Laminate, Carpet, Vinyl, Tile
Fireplaces Number 1
Fireplaces Type Marble, Gas Log
Fireplace Yes
Appliance Dishwasher, Disposal, Microwave, Range, Refrigerator, Self Cleaning Oven
Heat Source Central, Natural Gas, Electric
Exterior
Exterior Feature Windows - Vinyl
Parking Features Attached, Main Level
Garage Spaces 2.0
Garage Description Attached, Main Level, Attached
Pool true
Utilities Available Cable Available (TV Only)
Amenities Available Swimming Pool, Club House
Total Parking Spaces 2
Garage Yes
Building
Lot Description Level, Rolling Slope
Faces N.Cedar Bluff, to L on Dutchtown, to R on Bob Kirby, take 3rd R on Knottingwood, to R on Edenbridge Way.
Sewer Public Sewer
Water Public
Architectural Style Traditional
Structure Type Other,Vinyl Siding
Schools
Elementary Schools Cedar Bluff Primary
Middle Schools Cedar Bluff
High Schools Hardin Valley Academy
Others
Restrictions Yes
Tax ID 118DN035
Security Features Smoke Detector
Energy Description Electric, Gas(Natural)
Learn More About LPT Realty
Affilate Broker | License ID: 349298
devan.grissom.realtor@gmail.com






