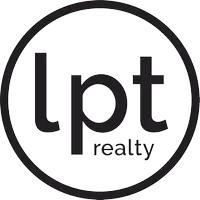3 Beds
1 Bath
1,508 SqFt
3 Beds
1 Bath
1,508 SqFt
Key Details
Property Type Single Family Home
Sub Type Single Family Residence
Listing Status Coming Soon
Purchase Type For Sale
Square Footage 1,508 sqft
Price per Sqft $152
Subdivision Benton Pt 4
MLS Listing ID 1304524
Style Traditional
Bedrooms 3
Full Baths 1
Year Built 1953
Lot Size 0.810 Acres
Acres 0.81
Lot Dimensions 178 X 210 X IRR
Property Sub-Type Single Family Residence
Source East Tennessee REALTORS® MLS
Property Description
Location
State TN
County Knox County - 1
Area 0.81
Rooms
Basement Walkout, Unfinished
Dining Room Eat-in Kitchen
Interior
Interior Features Eat-in Kitchen
Heating Central, Electric
Cooling Central Cooling, Ceiling Fan(s)
Flooring Laminate, Carpet, Hardwood
Fireplaces Type None
Fireplace No
Window Features Windows - Wood,Windows - Insulated
Appliance Microwave, Range, Refrigerator
Heat Source Central, Electric
Exterior
Exterior Feature Deck, Windows - Insulated, Windows - Wood
Parking Features Off-Street Parking, Basement
Garage Spaces 1.0
Garage Description Basement, Off-Street Parking
View Country Setting
Total Parking Spaces 1
Garage Yes
Building
Lot Description Irregular Lot
Faces West on Oak Ridge Highway, left on Higdon Dr, destination on the right. SOP
Sewer Septic Tank
Water Public
Architectural Style Traditional
Additional Building Storage
Structure Type Vinyl Siding,Block,Frame
Others
Restrictions Yes
Tax ID 089EA015
Security Features Smoke Detector
Energy Description Electric
Acceptable Financing New Loan, Cash, Conventional
Listing Terms New Loan, Cash, Conventional
Learn More About LPT Realty
Affilate Broker | License ID: 349298
devan.grissom.realtor@gmail.com

