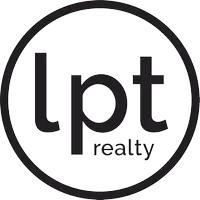$1,325,000
$1,300,000
1.9%For more information regarding the value of a property, please contact us for a free consultation.
5 Beds
5 Baths
5,552 SqFt
SOLD DATE : 12/16/2022
Key Details
Sold Price $1,325,000
Property Type Single Family Home
Sub Type Residential
Listing Status Sold
Purchase Type For Sale
Square Footage 5,552 sqft
Price per Sqft $238
Subdivision Country Way
MLS Listing ID 1210383
Sold Date 12/16/22
Style Traditional
Bedrooms 5
Full Baths 4
Half Baths 1
HOA Fees $58/ann
Year Built 2007
Lot Size 0.540 Acres
Acres 0.54
Lot Dimensions 87.62 x 184.19 x IRR
Property Sub-Type Residential
Source East Tennessee REALTORS® MLS
Property Description
BEAUTIFUL CUSTOM BUILT HARDI-PLANK & BRICK HOME LOCATED IN THE HEART OF FARRAGUT! FEATURES: EXTENSIVE MILLWORK, HARDWD FLRS, PELLA WINDOWS, PLANTATION SHUTTERS, D/R W/ COFFERED CLNGS, LIVING RM/OFFICE W/ F/P, GREAT RM W/ TOWERING CLNGS & STONE F/P, KITCHEN W/ DACOR & BOSCH APPLNS, GRANITE, CHERRY CABS, PANTRY, BREAKFAST BAR & LG SPACE FOR KITCHEN TABLE (WINDOW TRMTS IN KITCHEN DO NOT CONVEY). MSTR ON MAIN W/ TREY CLNGS, HDWD FLRS, BATH W/ GRANITE & KOHLER CLAW FOOT TUB. UPSTAIRS OFFERS 3 ADD'L BEDRMS ~ ALL W/ DIRECT ACCESS TO BATHRMS, PLUS BONUS RM. THE FIN'D BSMT FEATURES TILED REC RM, 5TH BEDRM, FULL BATHRM & LOADS OF STORAGE SPACE! RETREAT OUTDOORS & ENJOY THE COVERED PORCHES, FIREPIT, HOT TUB, GUNITE HEATED POOL W/ WATERFALL & PRIVATE FLAT YARD! THIS HOME IS AMAZING & A MUST SEE!
Location
State TN
County Knox County - 1
Area 0.54
Rooms
Family Room Yes
Other Rooms Basement Rec Room, LaundryUtility, DenStudy, Workshop, Extra Storage, Breakfast Room, Great Room, Family Room, Mstr Bedroom Main Level
Basement Finished, Walkout
Dining Room Breakfast Bar, Eat-in Kitchen, Formal Dining Area, Breakfast Room
Interior
Interior Features Cathedral Ceiling(s), Pantry, Walk-In Closet(s), Breakfast Bar, Eat-in Kitchen
Heating Central, Natural Gas, Electric
Cooling Central Cooling
Flooring Carpet, Hardwood, Tile
Fireplaces Number 2
Fireplaces Type Stone, Masonry, Wood Burning, Gas Log
Fireplace Yes
Appliance Central Vacuum, Dishwasher, Disposal, Gas Stove, Tankless Wtr Htr, Smoke Detector, Self Cleaning Oven, Security Alarm, Refrigerator, Microwave
Heat Source Central, Natural Gas, Electric
Laundry true
Exterior
Exterior Feature Windows - Insulated, Fenced - Yard, Patio, Pool - Swim (Ingrnd), Prof Landscaped
Parking Features Garage Door Opener, Attached, Side/Rear Entry, Main Level
Garage Spaces 3.0
Garage Description Attached, SideRear Entry, Garage Door Opener, Main Level, Attached
Community Features Sidewalks
View Wooded
Porch true
Total Parking Spaces 3
Garage Yes
Building
Lot Description Private, Wooded, Level
Faces Kingston Pike West to Right on Smith to Right on E Fox Den to Right on Axton.
Sewer Public Sewer
Water Public
Architectural Style Traditional
Structure Type Fiber Cement,Brick,Block
Schools
Middle Schools Farragut
High Schools Farragut
Others
Restrictions Yes
Tax ID 142JJ00605
Energy Description Electric, Gas(Natural)
Acceptable Financing Cash, Conventional
Listing Terms Cash, Conventional
Read Less Info
Want to know what your home might be worth? Contact us for a FREE valuation!

Our team is ready to help you sell your home for the highest possible price ASAP
Learn More About LPT Realty
Affilate Broker | License ID: 349298
devan.grissom.realtor@gmail.com






