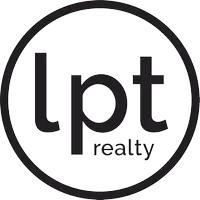$400,000
$415,000
3.6%For more information regarding the value of a property, please contact us for a free consultation.
3 Beds
3 Baths
2,910 SqFt
SOLD DATE : 12/30/2021
Key Details
Sold Price $400,000
Property Type Single Family Home
Sub Type Residential
Listing Status Sold
Purchase Type For Sale
Square Footage 2,910 sqft
Price per Sqft $137
Subdivision Mossy Grove Estates Phase 2
MLS Listing ID 1167779
Sold Date 12/30/21
Style Traditional
Bedrooms 3
Full Baths 3
Year Built 2004
Lot Size 0.540 Acres
Acres 0.54
Lot Dimensions Irr
Property Sub-Type Residential
Source East Tennessee REALTORS® MLS
Property Description
Amazing home on over half an acre w/lots of room for entertaining both inside & out! Kitchen has refinished cabinets, granite countertops & walk-in pantry. French doors lead to the Sunroom overlooking the beautiful back yard. There are 3 bedrooms upstairs & a Master Suite Down, however house is perked for 3 bedrooms so one ''bedroom'' upstairs is being referred to as a Flex/Bonus Room. There's a dry bar downstairs along with a Master Suite, a workshop & another flex room. Large deck offers gorgeous views of the property & is perfect for cook-outs, coffee & family gatherings. Huge patio adds more space for entertaining! Roof new in 2011. Septic pumped recently. Kitchen Appliances & Washer/Dryer to convey. Buyer to verify sq, ft & anything else important to them. Bring your qualified buyers
Location
State TN
County Blount County - 28
Area 0.54
Rooms
Other Rooms LaundryUtility, Sunroom, Workshop, Addl Living Quarter, Bedroom Main Level, Extra Storage, Great Room, Mstr Bedroom Main Level
Basement Finished, Walkout
Dining Room Formal Dining Area
Interior
Interior Features Cathedral Ceiling(s), Dry Bar, Pantry, Walk-In Closet(s)
Heating Central, Electric
Cooling Central Cooling, Ceiling Fan(s)
Flooring Laminate, Carpet, Vinyl
Fireplaces Type None
Fireplace No
Appliance Dishwasher, Disposal, Smoke Detector, Self Cleaning Oven, Microwave
Heat Source Central, Electric
Laundry true
Exterior
Exterior Feature Windows - Vinyl, Windows - Insulated, Patio, Porch - Covered, Porch - Enclosed, Deck, Cable Available (TV Only)
Parking Features Garage Door Opener, Attached, Basement, Main Level
Garage Spaces 2.0
Garage Description Attached, Basement, Garage Door Opener, Main Level, Attached
View Mountain View
Porch true
Total Parking Spaces 2
Garage Yes
Building
Lot Description Level, Rolling Slope
Faces Foothills Mall Drive to Morganton Road. Right into Mossy Grove Subdivision. Home on left. SOP
Sewer Septic Tank
Water Public
Architectural Style Traditional
Structure Type Vinyl Siding,Brick
Schools
Middle Schools Carpenters
High Schools William Blount
Others
Restrictions Yes
Tax ID 089C A 034.00 000
Energy Description Electric
Read Less Info
Want to know what your home might be worth? Contact us for a FREE valuation!

Our team is ready to help you sell your home for the highest possible price ASAP
Learn More About LPT Realty
Affilate Broker | License ID: 349298
devan.grissom.realtor@gmail.com






