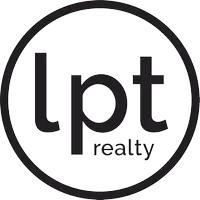$350,000
$349,900
For more information regarding the value of a property, please contact us for a free consultation.
3 Beds
2 Baths
1,412 SqFt
SOLD DATE : 08/23/2023
Key Details
Sold Price $350,000
Property Type Single Family Home
Sub Type Residential
Listing Status Sold
Purchase Type For Sale
Square Footage 1,412 sqft
Price per Sqft $247
Subdivision Hundred Oaks S/D
MLS Listing ID 1234264
Sold Date 08/23/23
Style Contemporary
Bedrooms 3
Full Baths 2
Year Built 1990
Lot Size 9,147 Sqft
Acres 0.21
Property Sub-Type Residential
Source East Tennessee REALTORS® MLS
Property Description
Beautifully updated contemporary home in the perfect location. Stunning cathedral ceilings, hardwood floors, gas fireplace, fresh paint, and airy open floor plan. You will fall in love with the custom kitchen remodel featuring quartz countertops, new cabinetry, stainless appliances, stainless sink and range hood, subway title backspash, new light fixtures, and huge built in storage/ pantry system. Your entertaining dreams come true through the new sliding glass doors to the 24'x14' back deck overlooking the private back yard and wooded oasis. Master/ or guest room on the main level with ample closet space. Two more spacious bedrooms upstairs! Both bathrooms have been freshly remodeled boasting new floors, vanities, mirrors, light fixtures, and more. 2 car garage with additional storage. Zoned for Hardin Valley High. Beautiful subdivision with no HOA and only county taxes! This home is truly turn key and checks all the boxes! Schedule your showing today!
Location
State TN
County Knox County - 1
Area 0.21
Rooms
Family Room Yes
Other Rooms LaundryUtility, Bedroom Main Level, Extra Storage, Office, Breakfast Room, Family Room, Mstr Bedroom Main Level
Basement Crawl Space
Interior
Interior Features Cathedral Ceiling(s), Island in Kitchen, Walk-In Closet(s), Eat-in Kitchen
Heating Central, Natural Gas, Electric
Cooling Central Cooling
Flooring Carpet, Hardwood, Vinyl
Fireplaces Number 1
Fireplaces Type Brick, Gas Log
Fireplace Yes
Window Features Drapes
Appliance Smoke Detector
Heat Source Central, Natural Gas, Electric
Laundry true
Exterior
Exterior Feature Fence - Privacy, Fence - Wood, Fenced - Yard, Porch - Covered, Deck
Parking Features Attached, Main Level, Off-Street Parking
Garage Spaces 2.0
Garage Description Attached, Main Level, Off-Street Parking, Attached
View Wooded
Total Parking Spaces 2
Garage Yes
Building
Lot Description Level
Faces I-40 to Cedar Bluff Exit to (L) Middlebrook, (R) on Frederick, (R) on Folkstone to Tall Timber Drive to (L) on Fairhaven, Home is on the (L).
Sewer Public Sewer
Water Public
Architectural Style Contemporary
Structure Type Vinyl Siding,Block,Frame
Schools
Middle Schools Cedar Bluff
High Schools Hardin Valley Academy
Others
Restrictions Yes
Tax ID 105JG051
Energy Description Electric, Gas(Natural)
Read Less Info
Want to know what your home might be worth? Contact us for a FREE valuation!

Our team is ready to help you sell your home for the highest possible price ASAP
Learn More About LPT Realty
Affilate Broker | License ID: 349298
devan.grissom.realtor@gmail.com






