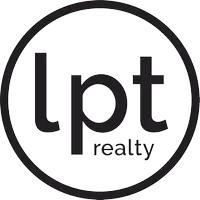$406,900
$409,900
0.7%For more information regarding the value of a property, please contact us for a free consultation.
3 Beds
3 Baths
1,569 SqFt
SOLD DATE : 07/19/2024
Key Details
Sold Price $406,900
Property Type Single Family Home
Sub Type Residential
Listing Status Sold
Purchase Type For Sale
Square Footage 1,569 sqft
Price per Sqft $259
Subdivision Cherokee Landing Phase 3
MLS Listing ID 1263038
Sold Date 07/19/24
Style Cottage,Craftsman,Contemporary
Bedrooms 3
Full Baths 2
Half Baths 1
HOA Fees $20/ann
Year Built 2021
Lot Size 7,405 Sqft
Acres 0.17
Lot Dimensions 60X125X60
Property Sub-Type Residential
Source East Tennessee REALTORS® MLS
Property Description
This elegant 3 bedroom, 2 full bath, and 1 half bath house is a stunning combination of functionality and luxury. Step inside to discover a spacious living room filled with natural light, perfect for relaxing in front of a gas fireplace or entertaining guests. The gourmet kitchen boasts stainless steel appliances, a large island for meal preparation, and a dining area ideal for family dinners. The master bedroom comes complete with an ensuite full bathroom, offering a private oasis for relaxation. The two additional bedrooms are generously sized and share a beautifully appointed full bathroom. Additionally, this house features a convenient half bath for guests. Outside, a meticulously landscaped yard provides a peaceful sanctuary for outdoor gatherings or simply unwinding after a long day. Situated in a desirable neighborhood, this home is designed to exceed expectations in both comfort and style. **Kitchen & garage refrigerators convey!**
**Buyers to verify square footage**
Location
State TN
County Knox County - 1
Area 0.17
Rooms
Other Rooms LaundryUtility, Great Room
Basement Slab
Dining Room Eat-in Kitchen
Interior
Interior Features Island in Kitchen, Pantry, Walk-In Closet(s), Eat-in Kitchen
Heating Central, Natural Gas, Electric
Cooling Central Cooling, Ceiling Fan(s)
Flooring Carpet, Hardwood, Tile
Fireplaces Number 1
Fireplaces Type Other, Gas, Ventless
Fireplace Yes
Appliance Dishwasher, Disposal, Microwave, Range, Self Cleaning Oven, Smoke Detector
Heat Source Central, Natural Gas, Electric
Laundry true
Exterior
Exterior Feature Windows - Vinyl, Patio, Porch - Covered, Prof Landscaped
Parking Features Garage Door Opener, Attached, Off-Street Parking
Garage Spaces 2.0
Garage Description Attached, Garage Door Opener, Off-Street Parking, Attached
View Country Setting
Porch true
Total Parking Spaces 2
Garage Yes
Building
Lot Description Irregular Lot
Faces Take Coatney Road off John Sevier Hwy. Subdivision located on left hand side. Lot 4 is Model Home/Office GPS: 7320 COATNEY ROAD, KNOXVILLE, TN 37920 for new subdivision address. Sign in yard.
Sewer Public Sewer
Water Public
Architectural Style Cottage, Craftsman, Contemporary
Structure Type Stone,Vinyl Siding,Shingle Shake,Frame
Others
Restrictions Yes
Tax ID 136NC015
Energy Description Electric, Gas(Natural)
Acceptable Financing New Loan, FHA, Cash, Conventional
Listing Terms New Loan, FHA, Cash, Conventional
Read Less Info
Want to know what your home might be worth? Contact us for a FREE valuation!

Our team is ready to help you sell your home for the highest possible price ASAP
Learn More About LPT Realty
Affilate Broker | License ID: 349298
devan.grissom.realtor@gmail.com






